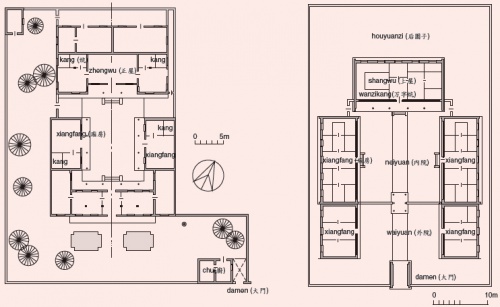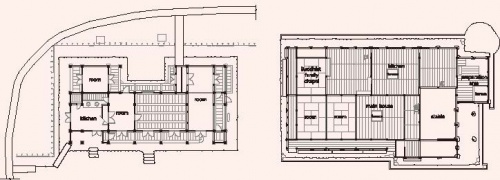"The Korean House - DIFFERENCES IN KOREAN, CHINESE, AND JAPANESE HOUSES"의 두 판 사이의 차이
잔글 |
|||
| 1번째 줄: | 1번째 줄: | ||
| − | The most common layout of the Chinese house is known as the siheyuan (四合院), which typically includes a detached house with four buildings surrounding the four sides of the courtyard. Each building is given a distinct name, such as zhengfang (正房) for the one sitting furthest to the north; dongxiangfang (東廂房) and xixiangfang (西廂房), respectively, for those to the east and west; and daofang (倒房) for the outermost building situated next to the street. Whenever people wanted to expand the size of their house, the standard measurement unit of siheyuan was added. Since mainland China is very large with very diverse climates, it would be impossible to have the same style of house for the entire country. The aforementioned mentioned layout, however—either the detached siheyuan or the Beijing-style | + | The most common layout of the Chinese house is known as the ''siheyuan'' (四合院), which typically includes a detached house with four buildings surrounding the four sides of the courtyard. Each building is given a distinct name, such as ''zhengfang'' (正房) for the one sitting furthest to the north; ''dongxiangfang'' (東廂房) and ''xixiangfang'' (西廂房), respectively, for those to the east and west; and ''daofang'' (倒房) for the outermost building situated next to the street. Whenever people wanted to expand the size of their house, the standard measurement unit of ''siheyuan'' was added. Since mainland China is very large with very diverse climates, it would be impossible to have the same style of house for the entire country. The aforementioned mentioned layout, however—either the detached ''siheyuan'' or the Beijing-style ''siheyuan''—was the basis for all Chinese houses. In southern China, the size of the house is smaller than in the northern region. Every building in the house is connected from corner to corner, forming the closed ''siheyuan'' layout. The houses in the northeastern region featured an open ''siheyuan'' style that places buildings at the front and back with fences on both sides. Both Chinese ''siheyuan'' and ''hanok'' have a similar formation, with the courtyard being surrounded by buildings. |
| 5번째 줄: | 5번째 줄: | ||
| − | There are diverse house layouts in every region of Japan. Generally, however, most of the houses are linear in shape with a wider width than a hanok. This is because Japanese houses have different room layouts compared to those of Korean houses. The main characteristic of the Japanese house is the integrated interior space composed of four to six rooms in the double-row form of a 田 shape with an attached kitchen, all under one roof. One similarity between a Japanese house and a hanok is the connected interior flooring and space. Every room of a hanok is connected by a toenmaru or maru, while rooms of Japanese houses are connected and divided with sliding doors. | + | There are diverse house layouts in every region of Japan. Generally, however, most of the houses are linear in shape with a wider width than a ''hanok''. This is because Japanese houses have different room layouts compared to those of Korean houses. The main characteristic of the Japanese house is the integrated interior space composed of four to six rooms in the double-row form of a 田 shape with an attached kitchen, all under one roof. One similarity between a Japanese house and a ''hanok'' is the connected interior flooring and space. Every room of a ''hanok'' is connected by a ''toenmaru'' or ''maru'', while rooms of Japanese houses are connected and divided with sliding doors. |
| − | [[File:UKS05_Korean House_img_60.jpg|500px|thumb|center|A hanok (Yi Geum-jae’s House in Boseong)6 and a Japanese house]] | + | [[File:UKS05_Korean House_img_60.jpg|500px|thumb|center|A ''hanok'' (Yi Geum-jae’s House in Boseong)6 and a Japanese house]] |
| − | Another common factor of Japanese houses and hanok is that the interior living space is used without shoes. This is because people in both countries traditionally have a lifestyle in which it is normal to have direct contact between the body and the floor of the interior living space. Therefore, both hanok and Japanese houses are known to always have clean, raised floors. This lifestyle in which shoes are not worn in the home has served to strengthen the connection among the spaces of such houses: a size expansion of the linear layout of hanok led to the bent “L” shape and “U” shape using connections such as toenmaru, while Japanese houses achieved the spatial connection without toenmaru by attaching rooms directly. Another difference can be found in the height of each style of house’s floor level: Japanese houses have a lower floor level than hanok because Japanese houses do not use ondol systems. | + | Another common factor of Japanese houses and ''hanok'' is that the interior living space is used without shoes. This is because people in both countries traditionally have a lifestyle in which it is normal to have direct contact between the body and the floor of the interior living space. Therefore, both ''hanok'' and Japanese houses are known to always have clean, raised floors. This lifestyle in which shoes are not worn in the home has served to strengthen the connection among the spaces of such houses: a size expansion of the linear layout of ''hanok'' led to the bent “L” shape and “U” shape using connections such as ''toenmaru'', while Japanese houses achieved the spatial connection without ''toenmaru'' by attaching rooms directly. Another difference can be found in the height of each style of house’s floor level: Japanese houses have a lower floor level than ''hanok'' because Japanese houses do not use ''ondol'' systems. |
2017년 1월 17일 (화) 20:24 판
The most common layout of the Chinese house is known as the siheyuan (四合院), which typically includes a detached house with four buildings surrounding the four sides of the courtyard. Each building is given a distinct name, such as zhengfang (正房) for the one sitting furthest to the north; dongxiangfang (東廂房) and xixiangfang (西廂房), respectively, for those to the east and west; and daofang (倒房) for the outermost building situated next to the street. Whenever people wanted to expand the size of their house, the standard measurement unit of siheyuan was added. Since mainland China is very large with very diverse climates, it would be impossible to have the same style of house for the entire country. The aforementioned mentioned layout, however—either the detached siheyuan or the Beijing-style siheyuan—was the basis for all Chinese houses. In southern China, the size of the house is smaller than in the northern region. Every building in the house is connected from corner to corner, forming the closed siheyuan layout. The houses in the northeastern region featured an open siheyuan style that places buildings at the front and back with fences on both sides. Both Chinese siheyuan and hanok have a similar formation, with the courtyard being surrounded by buildings.
There are diverse house layouts in every region of Japan. Generally, however, most of the houses are linear in shape with a wider width than a hanok. This is because Japanese houses have different room layouts compared to those of Korean houses. The main characteristic of the Japanese house is the integrated interior space composed of four to six rooms in the double-row form of a 田 shape with an attached kitchen, all under one roof. One similarity between a Japanese house and a hanok is the connected interior flooring and space. Every room of a hanok is connected by a toenmaru or maru, while rooms of Japanese houses are connected and divided with sliding doors.
Another common factor of Japanese houses and hanok is that the interior living space is used without shoes. This is because people in both countries traditionally have a lifestyle in which it is normal to have direct contact between the body and the floor of the interior living space. Therefore, both hanok and Japanese houses are known to always have clean, raised floors. This lifestyle in which shoes are not worn in the home has served to strengthen the connection among the spaces of such houses: a size expansion of the linear layout of hanok led to the bent “L” shape and “U” shape using connections such as toenmaru, while Japanese houses achieved the spatial connection without toenmaru by attaching rooms directly. Another difference can be found in the height of each style of house’s floor level: Japanese houses have a lower floor level than hanok because Japanese houses do not use ondol systems.

