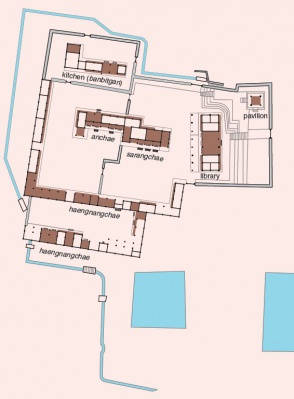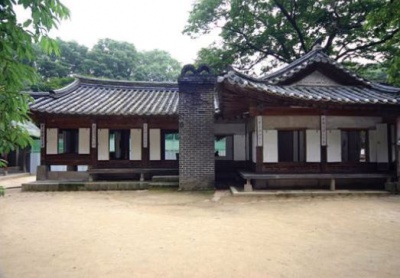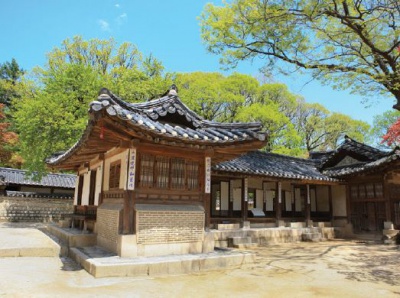"The Korean House - YEONGYEONGDANG(演慶堂): A MODEL HOUSE BUILT IN THE PLACE"의 두 판 사이의 차이
잔글 |
|||
| 1번째 줄: | 1번째 줄: | ||
| − | Yeongyeongdang is an exemplary model of a yangban house in the Joseon Dynasty. It is located behind Changdeokgung Palace, which was the main palace during the late Joseon Dynasty. Yeongyeongdang is estimated to have been built in the late nineteenth century. It is assumed that the primary objective of building this house was to teach the crown prince about civilian life outside the palace.<ref>Joo Nam-cheol, Yeongyeongdang (Yeongyeongdang house) (Seoul: Iljisa, 2003), pp. 8–16.</ref> | + | Yeongyeongdang is an exemplary model of a ''yangban'' house in the Joseon Dynasty. It is located behind Changdeokgung Palace, which was the main palace during the late Joseon Dynasty. Yeongyeongdang is estimated to have been built in the late nineteenth century. It is assumed that the primary objective of building this house was to teach the crown prince about civilian life outside the palace.<ref>Joo Nam-cheol, Yeongyeongdang (Yeongyeongdang house) (Seoul: Iljisa, 2003), pp. 8–16.</ref> |
| − | Yeongyeongdang was constructed facing southwest in accordance with the site’s natural geography. In the house, there are basic buildings including two haengnangchae, one sarangchae, one anchae, and additional buildings such as a library called Seonhyangjae and a pavilion called Nongsujeong. As a special case, it also includes a banbitgan (a type of kitchen) located north of the anchae. At the very front of Yeongyeongdang there is a tall gate with a haengnangchae next to it. On the west side of the gate are ondol rooms, a kitchen, and a daecheong for servants. On the other side, to the east of the gate, there is a stable and a barn. The haengnangchae by the front gate is connected to the haengnangchae of the middle gate. | + | Yeongyeongdang was constructed facing southwest in accordance with the site’s natural geography. In the house, there are basic buildings including two ''haengnangchae'', one ''sarangchae'', one ''anchae'', and additional buildings such as a library called Seonhyangjae and a pavilion called Nongsujeong. As a special case, it also includes a ''banbitgan'' (a type of kitchen) located north of the ''anchae''. At the very front of Yeongyeongdang there is a tall gate with a ''haengnangchae'' next to it. On the west side of the gate are ''ondol'' rooms, a kitchen, and a ''daecheong'' for servants. On the other side, to the east of the gate, there is a stable and a barn. The ''haengnangchae'' by the front gate is connected to the ''haengnangchae'' of the middle gate. |
| − | The site’s anchae and sarangchae were constructed as one building; however, a wall was installed to divide them into two separate spaces to limit access. The sarangchae has two ondol rooms, a two-bay daecheong, a maru room, and a numaru. The numaru (a one-step lofty maru at the right corner) and daecheong would act as a living room, a recreation room, and a reception room during summer and as an antechamber before entering the ondol room during other seasons. | + | The site’s ''anchae'' and ''sarangchae'' were constructed as one building; however, a wall was installed to divide them into two separate spaces to limit access. The ''sarangchae'' has two ''ondol'' rooms, a two-bay ''daecheong'', a ''maru'' room, and a ''numaru''. The ''numaru'' (a one-step lofty ''maru'' at the right corner) and ''daecheong'' would act as a living room, a recreation room, and a reception room during summer and as an antechamber before entering the ''ondol'' room during other seasons. |
| − | There is a library called Seonhyangjae on the east side of sarangchae. This library is an advanced facility that is only allowed to be constructed in housing for royalty. | + | There is a library called Seonhyangjae on the east side of ''sarangchae''. This library is an advanced facility that is only allowed to be constructed in housing for royalty. |
| − | Anchae is composed of a main ondol room, an opposite ondol room, a daecheong between the two rooms, and a numaru protruding toward the courtyard of anchae. In case of Yeongyeongdang, the banbitgan, or kitchen complex, is located outside the anchae. This is an unusual characteristic only found in the royal homes. A place to cook and do household chores, the banbitgan comprised a kitchen, two ondol rooms, a maru, a shed, and a barn. | + | ''Anchae'' is composed of a main ''ondol'' room, an opposite ''ondol'' room, a ''daecheong'' between the two rooms, and a ''numaru'' protruding toward the courtyard of ''anchae''. In case of Yeongyeongdang, the ''banbitgan'', or kitchen complex, is located outside the ''anchae''. This is an unusual characteristic only found in the royal homes. A place to cook and do household chores, the ''banbitgan'' comprised a kitchen, two ''ondol'' rooms, a ''maru'', a shed, and a barn. |
| 13번째 줄: | 13번째 줄: | ||
| − | In Yeongyeongdang, there is a detached pavilion called Nongsujeong located where the sadang would usually be found in houses belonging to the nobility. A sadang was an unnecessary building for this house because the royal shrine was built separately outside the palace. This small pavilion (sized one bay by one bay) was built on top of a raised base, and from the top of this building it was possible to enjoy the panoramic view of Yeongyeongdang and the area behind Changdeokgung Palace. | + | In Yeongyeongdang, there is a detached pavilion called Nongsujeong located where the ''sadang'' would usually be found in houses belonging to the nobility. A ''sadang'' was an unnecessary building for this house because the royal shrine was built separately outside the palace. This small pavilion (sized one bay by one bay) was built on top of a raised base, and from the top of this building it was possible to enjoy the panoramic view of Yeongyeongdang and the area behind Changdeokgung Palace. |
| − | <gallery align="center" widths="400px" heights="300px" caption="The rear view of sarangchae (top) and frontal view of anchae (bottom)"> | + | <gallery align="center" widths="400px" heights="300px" caption="The rear view of ''sarangchae'' (top) and frontal view of ''anchae'' (bottom)"> |
File:UKS05_Korean House_img_58.jpg | File:UKS05_Korean House_img_58.jpg | ||
File:UKS05_Korean House_img_59.jpg | File:UKS05_Korean House_img_59.jpg | ||
2017년 1월 17일 (화) 20:18 판
Yeongyeongdang is an exemplary model of a yangban house in the Joseon Dynasty. It is located behind Changdeokgung Palace, which was the main palace during the late Joseon Dynasty. Yeongyeongdang is estimated to have been built in the late nineteenth century. It is assumed that the primary objective of building this house was to teach the crown prince about civilian life outside the palace.[1]
Yeongyeongdang was constructed facing southwest in accordance with the site’s natural geography. In the house, there are basic buildings including two haengnangchae, one sarangchae, one anchae, and additional buildings such as a library called Seonhyangjae and a pavilion called Nongsujeong. As a special case, it also includes a banbitgan (a type of kitchen) located north of the anchae. At the very front of Yeongyeongdang there is a tall gate with a haengnangchae next to it. On the west side of the gate are ondol rooms, a kitchen, and a daecheong for servants. On the other side, to the east of the gate, there is a stable and a barn. The haengnangchae by the front gate is connected to the haengnangchae of the middle gate.
The site’s anchae and sarangchae were constructed as one building; however, a wall was installed to divide them into two separate spaces to limit access. The sarangchae has two ondol rooms, a two-bay daecheong, a maru room, and a numaru. The numaru (a one-step lofty maru at the right corner) and daecheong would act as a living room, a recreation room, and a reception room during summer and as an antechamber before entering the ondol room during other seasons.
There is a library called Seonhyangjae on the east side of sarangchae. This library is an advanced facility that is only allowed to be constructed in housing for royalty.
Anchae is composed of a main ondol room, an opposite ondol room, a daecheong between the two rooms, and a numaru protruding toward the courtyard of anchae. In case of Yeongyeongdang, the banbitgan, or kitchen complex, is located outside the anchae. This is an unusual characteristic only found in the royal homes. A place to cook and do household chores, the banbitgan comprised a kitchen, two ondol rooms, a maru, a shed, and a barn.
In Yeongyeongdang, there is a detached pavilion called Nongsujeong located where the sadang would usually be found in houses belonging to the nobility. A sadang was an unnecessary building for this house because the royal shrine was built separately outside the palace. This small pavilion (sized one bay by one bay) was built on top of a raised base, and from the top of this building it was possible to enjoy the panoramic view of Yeongyeongdang and the area behind Changdeokgung Palace.
- The rear view of ''sarangchae'' (top) and frontal view of ''anchae'' (bottom)
Footnote
- ↑ Joo Nam-cheol, Yeongyeongdang (Yeongyeongdang house) (Seoul: Iljisa, 2003), pp. 8–16.


